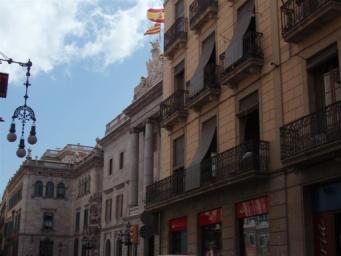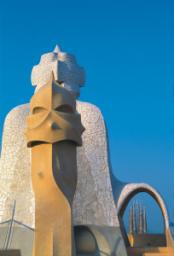/ Inici / Atractius
.JPG.medium.jpg)
|
 Arc del Triomf Arc del Triomf
Pg. Lluís Companys Monument construït amb motiu d’un dels esdeveniments més transcendentals en la historia de Barcelona, com va ser la primera Exposició Universal de 1888. L’emplaçament escollit per aquell esdeveniment va ser el dels terrenys del parc de la Ciutadella, donat que oferien l’espai necessari. Molts varen ser els edificis construïts però, sens dubte, un dels més destacats i emblemàtics fou l’Arc del Triomf, obra de l’arquitecte Josep Vilaseca. Aquesta construcció, un dels referents visuals del paisatge urbà de Barcelona, s’inclou dins d’un arquitectura d’arrel historicista triomfal. Projectat com a porta d’honor al recinte, va ser ubicat a l’entrada del Saló de Sant Joan (actual passeig Lluís Companys). Com material constructiu s’utilitzà el maó, element que a partir d’aquell moment començava a ser emprat pels arquitectes més innovadors pels seus efectes plàstics i expressius. L’arc recrea una arquitectura clàssica amb llenguatge múdejar. Hi destaquen els relleus escultòrics de la part superior: el de la façana principal obra de Josep Reyné, representa Barcelona acollint els visitants, i el de la façana posterior, de Josep Llimona, simbolitza el lliurament de guardons als participants. |
.JPG.medium.jpg)
|
 Carrer Allada Vermell Carrer Allada Vermell
Carrer Allada Vermell Carrer en format de plaça a l’estil “camp venecià”, sorgit de la renovació i rehabilitació del barri de la Ribera a partir dels Jocs Olímpics de 1992. El nom compost es deu al fet d’haver-se ajuntat els dos carrers en desaparèixer l’illa de cases que els separava. El nom "Allada", ja documentat al segle XV, probablement prové de “camp d’alls” i "Vermell" de les substàncies de color vermell que utilitzaven els blanquers (ofici d’adobar pells) establerts en el proper Rec Comtal. Sorprèn agradablement, com dos carrers estrets i foscos, típics de la part vella de la ciutat, s’han convertit en una plaça on la llum i el color formen part del seu nou paisatge urbà. |
.JPG.medium.jpg)
|
 Carrer de les Caputxes Carrer de les Caputxes
Carrer de les Caputxes Per darrere de la font gòtica de Santa Maria, s’accedeix a l’insòlit carrer de les Caputxes. El nom prové dels tallers de confecció de caputxes, una mena d’abric a tall de capa, que hi havia fins el segle XVI. Hi són característics els edificis que configuren un pas cobert sobre el carrer amb dobles arcades, els porxos sostinguts per columnes gòtiques octogonals i els balcons de ferro forjat amb rajoles. Aquestes construccions senzilles del segle XVIII són una bona mostra de com es va desenvolupar la trama urbana de la ciutat. El creixement de Barcelona, limitat per les muralles, va fer que hagués de desenvolupar-se verticalment. La prolongació d’aquest carrer cap al Pla de Palau rep el nom de Canvis Vells, en record a l’activitat que els canvistes realitzaven allí en l’època medieval. |

|
 Carrer Ferran Carrer Ferran
Carrer Ferran Aquest carrer que uneix la Plaça Sant Jaume i la Rambla, és un dels que tenen més sabor de Barcelona. Als anys 20 del segle passat eren molts els barcelonins que hi anaven a passejar per gaudir dels aparadors de les botigues més elegants de la ciutat. I és que des de finals del segle XIX, algunes de les joieries i plateries més importants de Barcelona eren en aquest carrer. El seu traçat rectilini, començat el 1824 a partir d’un projecte de l’arquitecte Josep Mas i Vila, contrastava amb els complicats carrerons medievals de la Barcelona de l’època. Aquest arquitecte va ser també l’autor de la façana de l’Ajuntament. Als seus inicis el carrer s’anomenava Ferran VII en homenatge al rei que governava aleshores. Ara bé, com no era un rei molt volgut pels ciutadans van ometre ben aviat el setè. Com tants altres carrers de la ciutat, el seu nom ha anat canviant segons el moment històric, fins que als anys setanta del segle passat amb l’arribada de la democràcia va recuperar el seu nom original, però aquest cop oficialment sense el setè. |
 (Large).jpg.medium.jpg)
|
 Carrer Girona Carrer Girona
El carrer Girona, ubicat en la denominada Dreta de l’Eixample, forma part de la trama urbanística característica d’aquest barri de Barcelona, fruit del projecte de l’urbanista Ildefons Cerdà (1859). El seu traçat segueix la direcció muntanya-mar. En la proposta de nomenclàtor dels carrers de l’Eixample redactada per l’escriptor Víctor Balaguer (1865) ja apareix el nom d’aquest carrer dedicat a la capital del Gironès, antic municipi iber primer i romà posteriorment (Gerunda). Però, no fou fins al 18 de maig de 1905 quan es van endegar les obres d’obertura d’aquesta via urbana amb l’urbanització del tram que discorre entre el carrer Mallorca i l'avinguda Diagonal. En aquest carrer, concretament a la cruïlla amb el carrer Consell de Cent, es va produir l’emboscada per part de membres de la Brigada Político Social el 25 de setembre de 1973 en la qual fou capturat Salvador Puig Antich, en un dels llocs clandestins de trobada dels militants del MIL. Després d’un tiroteig a l’interior del portal del número 70 del carrer Girona, Puig Antich va resultar ferit i el policia Francisco Anguas Barragán va perdre la vida. |
.JPG.medium.jpg)
|
 Casa del Gremi de Velers Casa del Gremi de Velers
Via Laietana 50 El Gremi dels Velers (teixidors de vels o robes de seda a mà), esdevé important a meitat del segle XVIII, quan les arts menors adquireixen força predomini. Per tant, aquesta situació de prosperitat va originar la construcció d’un local propi situat entre Via Laietana, el carrer Sant Pere més Alt i la plaça Lluís Millet. Aquest edifici és un dels pocs testimonis que ens ha arribat de l’edificació gremial del segle XVIII. Les obres foren encarregades al mestre de cases Joan Garrido. S’iniciaren el 1760 i finalitzaren 1764, encara que a la cartela de la porta digui “Casa del Gremi de Velers de la present ciutat 1763”. Va ser ampliat el 1928, per l’arquitecte Jeroni Martorell seguint els mateixos caràcters estilístics (l’ampliació comprèn tot el cos d’edifici que dóna a la plaça Lluís Millet). La planta principal encara avui pertany al gremi (Col•legi de l’Art Major de la Seda) mentre que els altres són utilitzats com habitatges particulars. Entre els elements decoratius de l’exterior destaquen els esgrafiats amb representacions clàssiques de cariàtides i atlants. Aquesta ornamentació mural, molt utilitzada al segle XVIII, consisteix en el traçat de dibuixos fent saltar l’últim recobriment i deixant al descobert l’anterior, d’un altre color. Al balcó de la cantonada, una capella protegeix a la patrona del gremi, la Verge dels Àngels, obra de l’escultor Joan Enrich. |

|
 Casa Milà - "La Pedrera" Casa Milà - "La Pedrera"
La Pedrera o Casa Milà és un projecte dissenyat per l’arquitecte reusenc Antoni Gaudí (1852-1926) el 1905 per a la família Milà. La construcció es va dur a terme entre 1906 i 1910. Es troba ubicada al Passeig de Gràcia, núm. 92. Es tracta d’un dels blocs de vivendes residencials més singular del paisatge arquitectònic de la ciutat, un edifici amb forma d’escultura. En aquest projecte Gaudí va comptar amb la col•laboració de l’arquitecte Josep Maria jujol, els forjadors Germans Badia, el mestre de fundició Manyach, el constructor Josep Bayó i el guixaire Joan Beltran. La característica més sobresurtint és la sinuosa façana, completada pels treballs en ferro forjat dels balcons a imitació de formes naturals, una constant en l’obra de Gaudí. El terrat és un espai oníric, amb xemenies de ceràmica que imiten formes de guerrers i figures avantguardiestes variades. La Casa Milà consta en el llistat de Patrimoni de la Humanitat de la UNESCO des de l’any 1984. |
.JPG.medium.jpg)
|
 Cases Ramos Cases Ramos
Plaça Lesseps Són tres edificis modernistes units per una façana comuna, construïts entre el 1906 i el 1908 per l’arquitecte Jaume Torres i Grau, caracteritzat pels colors groguencs i les formes naturals com flors i abelles de la façana. Va ser un encàrrec del senyor Ricardo Ramos, empresari navilier. Al pati del darrere, a la cantonada amb el carrer Mont-Roig, es conserva un encantador templet modernista. El modernisme és present en tot l’edifici: esgrafiats, baranes dels balcons, sostres de guix, rajoles del terra, petits detalls als vestíbuls i ascensors, etc. És un edifici plurifamiliar que contrasta amb les cases petites que l’envoltaven fa cent anys. De fet, és l’edifici que millor representa la incorporació del barri de Gràcia a Barcelona. A la casa, a més dels pisos i botigues de lloguer, vivia la família Ramos fins que la Guerra Civil de 1936 va provocar la seva marxa a Mallorca. Durant un temps el pis principal va ser ocupat per la CNT i la Falange fins que va ser retornat als seus propietaris. Les dècades següents van provocar una certa decadència de l’edifici fins al punt que, a començaments dels setanta, va haver-hi una proposta d’enderrocament amb motiu de l’obertura de la Ronda del Mig. Afortunadament, l’acció immediata d’Antoni de Moragues, aleshores Degà del Col•legi d’Arquitectes de Barcelona, demanant la declaració de Monument Nacional, la va salvar de l’enderroc. L’any 2006, com a conseqüència del Centenari de les Cases Ramos, varen realitzar un dia de portes obertes per tal que tots els interessats poguessin gaudir d’un edifici tan singular. |
.JPG.medium.jpg)
|
 Catedral Catedral
Avinguda de la Catedral La construcció de l’actual Catedral va començar a finals del segle XIII, en època del rei Jaume II, com informa una inscripció a la porta de sant Iu, i es completà bàsicament al llarg dels segles XIV i XV. La façana principal i el cimbori no es van iniciar fins a la darreria del segle XIX. La façana segueix en part el projecte del mestre francès Carlí que es conserva a l’Arxiu capitular datat de 1408. La Catedral és de dimensions mitjanes, donat que al final del segle XIII la seu era envoltada d’edificacions. Té una estructura de tres naus, típica del gòtic català. A les dues ales hi ha un conjunt de capelles situades entre els contraforts. També té un claustre adossat, dues torres i un gran cimbori. El claustre és de planta quadrangular amb quatre galeries que s’obren al jardí central configurades per arcs apuntats i separats per sòlids pilars. Des d’aquest punt es pot observar les torres octogonals del segle XIV que apareixen a la pel•lícula “El Perfum”. El claustre disposa també d’un petit estany amb oques blanques que simbolitzen la puresa virginal de Santa Eulàlia, patrona de la Catedral. Al costat de la porta de la Pietat, que dóna al carrer del mateix nom, hi ha un templet amb una font gòtica coronada per la figura de Sant Jordi i un brollador famós perquè cada any per Corpus es col•loca un ou al damunt del raig d’aigua (l’ou com balla). |
.JPG.medium.jpg)
|
 Cementiri de Montjuïc Cementiri de Montjuïc
Carrer Mare de Déu del Port s/n El cementiri de Montjuïc, també conegut com del sud-oest per ser aquest el punt on es troba, va ésser inaugurat el 17 de març de 1883 a partir d’un projecte de l’arquitecte Leandre Albareda, el qual també va dirigir les obres i construí importants panteons d’aquest cementiri. El primer enterrat, va ser en Josep Fonrodona Riva, un indià cubà veí de Matanzas, tal com indica el seu epitafi. En aquella època, era alcalde en Rius i Taulet, l’impulsor del parc de la Ciutadella i de tantes altres iniciatives que van transformar per bé la Barcelona del segle XIX. És un dels cementiris més grans de la ciutat i és l’únic que es divisa des del mar. Aquest enorme recinte d’àmplies avingudes, que té més de 150.000 sepultures, moltes dignes d’interès arquitectònic i escultòric, és la rèplica perfecta de l’arquitectura de l’Eixample. El Modernisme i el Noucentisme varen deixar les seves millors representacions tant a un lloc com a l’altre. Els barcelonins es poden sentir orgullosos d’aquest cementiri orientat al Mediterrani, el mar que uneix les cultures i conté la història del món. |
| Total: 50 elements pàgina 1 de 5 - Anar a la pàgina: 2 3 4 5 | <<anterior | següent>> |