/ Home / Attractions / Cases RamosPrint version
Cases Ramos
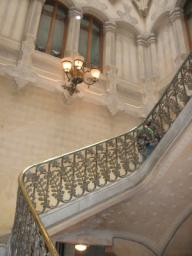 .JPG.medium.jpg) .JPG.medium.jpg) 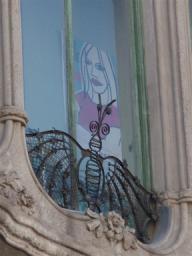 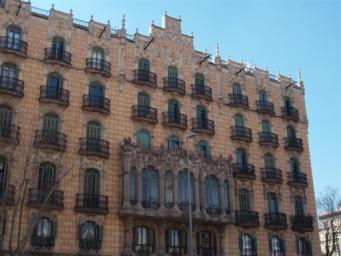
|
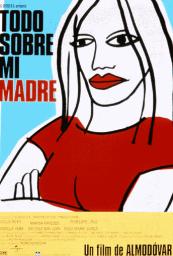
|
Historic information
The Cases Ramos are three modernista buildings linked by a single façade and were built between 1906 and 1908 to a design by the architect Jaume Torres i Grau. They are characterised by the yellowish colours and natural forms, such as flowers and bees, on the façade. The building was commissioned by the shipbuilder Ricardo Ramos. The rear courtyard, which is on the corner of the Carrer Mont-Roig, contains a delightful, small modernista temple. Catalonia’s home-grown art nouveau, modernisme, is present throughout the building: in the graffitis, the balcony railings, plaster ceilings, the small details in the hallways and lifts, etc.
The Cases Ramos is a family-apartment block and stands in stark contrast to the small houses that surrounded it 100 years ago. It is the building that best represents the integration of the district of Gràcia into Barcelona. The building also included rental apartments and shops and was home to the Ramos family until they left for Mallorca at the outbreak of the Civil War in 1936. The first floor was inhabited for a time by the anarchist trade union, the CNT, and the Spanish Falangist Movement, until it was returned to its owners. The building fell into disrepair over the following decades to such an extent that there were plans to demolish it at the beginning of the 1970s in order to make way for the inner-city ring road. Fortunately, Antonio Moragues, who was the dean of the Architects’ Association at the time, took immediate action and asked for the building to be declared a National Landmark, thereby saving it from demolition.
The Cases Ramos is a family-apartment block and stands in stark contrast to the small houses that surrounded it 100 years ago. It is the building that best represents the integration of the district of Gràcia into Barcelona. The building also included rental apartments and shops and was home to the Ramos family until they left for Mallorca at the outbreak of the Civil War in 1936. The first floor was inhabited for a time by the anarchist trade union, the CNT, and the Spanish Falangist Movement, until it was returned to its owners. The building fell into disrepair over the following decades to such an extent that there were plans to demolish it at the beginning of the 1970s in order to make way for the inner-city ring road. Fortunately, Antonio Moragues, who was the dean of the Architects’ Association at the time, took immediate action and asked for the building to be declared a National Landmark, thereby saving it from demolition.
In order to know the zone better
The Casa Vicens, Antoni Gaudí’s first building, is located near the Cases Ramos, in the district of Gràcia. It was built between 1883 and 1888 and commissioned by Manuel Vicens, a manufacturer of Valencian tiles, as a private house which had to fulfil a dual function: to provide a home for the Vicens family and a showroom revealing the excellent qualities of his products. Gaudí imbued the ensemble with oriental forms inspired by Indian and Japanese architecture, and covered most of the three façades with spectacular green and white glass tiles. Another interesting element is the iron gate which replicates, with great success, the leaves of a species of palmetto native to Catalonia. The Casa Vicens was declared a World Heritage Site by Unesco in 2005.
About 1 kilometre away from the Cases Ramos is the Park Güell, Eusebi Güell’s failed urban-planning dream. Antoni Gaudí was commissioned to develop this garden-city project. Building work commenced in 1900 and came to a halt in 1914. The park opened in 1922. Fortunately, despite the failure of the project, many examples of the architect’s genius remain, such as the entrance to the park from the Carrer Olot, the hypostyle room, the esplanade with its undulating bench made from broken mosaic pieces and the famous dragon. The Park was declared a World Heritage Site by Unesco in 1984.
About 1 kilometre away from the Cases Ramos is the Park Güell, Eusebi Güell’s failed urban-planning dream. Antoni Gaudí was commissioned to develop this garden-city project. Building work commenced in 1900 and came to a halt in 1914. The park opened in 1922. Fortunately, despite the failure of the project, many examples of the architect’s genius remain, such as the entrance to the park from the Carrer Olot, the hypostyle room, the esplanade with its undulating bench made from broken mosaic pieces and the famous dragon. The Park was declared a World Heritage Site by Unesco in 1984.
|
Scene description
All about my mother
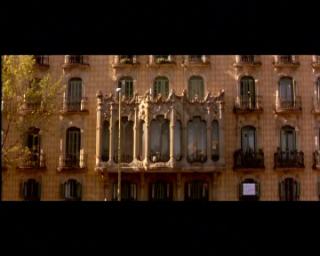 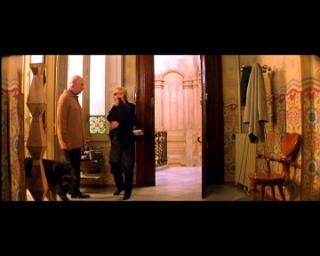 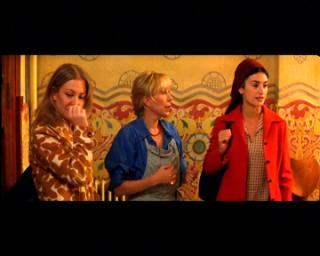 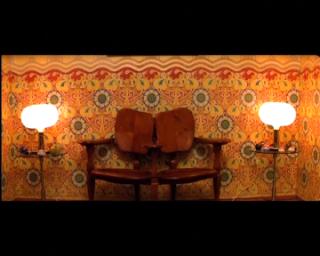
Cases Ramos: Rosa’s parents live in one of these buildings. A number of scenes were filmed here featuring a number of rooms in the flat as well as the hallway and staircase leading up to the flat.
The most important shots are outlined below: 1.Panning shot of the modernista-style Cases Ramos. 2.Interior, lobby and staircase of the building with its sumptuous modernista decoration. First shot of Manuela (Cecilia Roth) and Rosa. 3.Interior of Rosa’s parents’ flat. The mother and daughter are discussing whether to hire Manuela as a cook. 4.New shot of the staircase inside the building, where Rosa and her parents’ cleaning lady meet. 5.A number of scenes (Manuela arrives, the father gets ready to take the dog out for a walk, etc.) from the hallway in the flat. The door that opens onto the landing is ajar. |
Did you know that...
The flat where the scenes were filmed was the home of the shipbuilder Ricardo Ramos in the early 20th century. Ramos also commissioned the building, which covers a surface area of 500 m2. It is shown in the film exactly as it is today, the exception being the modernista furniture, such as the double sofa designed by Antonio Gaudí for the Casa Batlló which can be seen in the Catalan Museum of Contemporary Art, the MNAC. If you look closely, you’ll see a poster for All About My Mother on the building’s middle balcony.
|
The Barcelona of Pedro Almodovar
/
Cases Ramos

